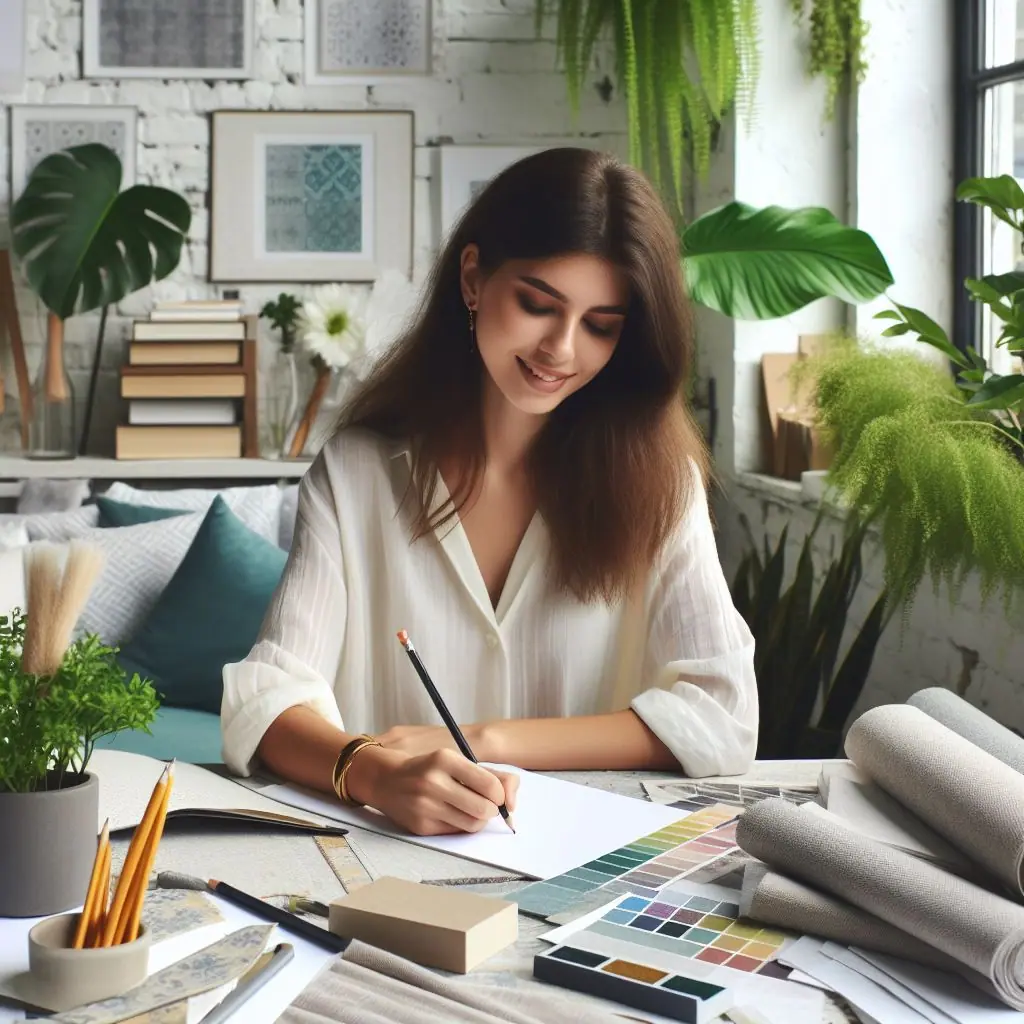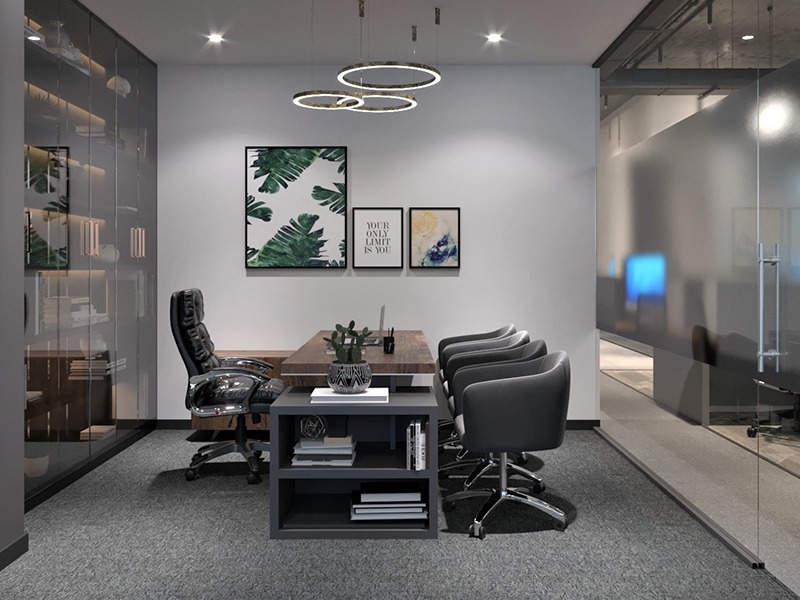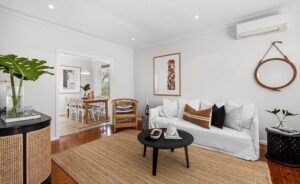An interior designer suggests professional and apt tips to develop indoor spaces in built areas creative, functional, aesthetically appealing, safe and resourceful. Answer to the query – ‘what does an interior designer do?’ – includes providing conceptual designs, proposals for judicious use of space inside built area, material and product directions as well as oversee entire project management. In order to successfully complete interior designing tasks, the person must be proficient in drawing, reading, and updating design blueprints; understand building codes, inspection regulations, sustainable and standard practices.

An interior designer also determines utility and beautification features of the given space and leverages its visual dimensions through color palette, lights and other available materials. This requires knowledge accumulation and practical exposure through industry visits etc by enrolling in Bachelors in Interior Designing course from a reputed design institute. It is important to note that roles and duties of interior designer are different from responsibilities of an architect.
Interior Designer Job Description
It is one of the key responsibilities of an interior designer to enhance accessibility, functionality, beauty and effectiveness of an environment to create safe and ideal space. The job entails looking after layout of the internal space in a built environment or structure. The interior design should ensure amplifying safety, utility, aesthetics and function of the interior space that can be residential, commercial, public space, recreational, retail outlet, amphitheatre and so on. Some of the key responsibilities of interior designers are mentioned below –
→ Suggest to boost or renovate interior layout of a space in built area, building as per clients’ requirements and demands
→ Developing 2D or 3D interior design plans, drawings, mood boards and project visualisations for team involved in plan
→ Sketch preliminary designs for electrical and wooden layouts, if any
→ Plan and curate for optimum use of colour palette, furniture, fixtures, fittings, props and decorative items
→ Supervise procurement of products (materials) and implementation timelines for timely completion of project
→ Work in tandem with architects, mechanical and civil engineers, traders, construction helpers etc.

What is the Main Role of an Interior Designer?
The main role of an interior designer is to augment accessibility, functionality and aesthetic sense of interior space considering safety and available resources. Corporate and residential users also appreciate sustainability element to reduce environmental dent.
An interior designer must have a sharp eye for products, colours, furnishings, furniture, decorative items, wooden and metal art, partition, upholstery and so on that can be used across residential, commercial, recreational and public spaces. A sound knowledge on safety codes, building regulations, standard operating mechanisms, installation practices and sustainability features is also included in duties of interior designers.
Interior designers further specialize in particular space designing in built areas such as residences, hospitals, restaurants, schools, hotels, offices, recreational areas, retail outlets and so on. Some of the interior designing specialisation areas are given below –
- Corporate designers – They visualise, draw and develop designs for professional workplaces in different settings. Their duties include creating interior spaces which are efficient, functional, safe, visually appealing for workers and visitors. Such designs reflect theme or principles of organisation or brand.
- Utility, kitchen and bath designers – They specialise in cabinet, furnishings, partitions, plantation, fixture, electrical appliance, plumbing, storage, color theme, ventilation of utility spaces, kitchens, bathrooms in built areas.
- Healthcare designers – They plan, create sketch to upgrade or revamp hospitals, clinics, healthcare centres, medical rooms, emergency facilities and so on. These designers rely on evidence-based design that reflects research in designing such spaces for enhanced experience of patients, medical staff, visitors and other people.
- Sustainable designers – They work to improve energy, water, electricity and air efficiency of indoor spaces. They consider environmental aspects to create sustainable designs and make judicious use of resources and design elements. Such designers also follow recommended practices for green buildings as well as certified procedures by accredited agencies.
- Universal designers – They create accessible interior spaces for all. In many cases, such interior designers upgrade spaces for children, senior citizens and people with special abilities. However, universal designs suit needs of everyone, thus making such designs popular among residents.
Throughout the design process, interior designers generally use building instructions and procedures to create three-dimensional visualizations that include construction elements such as walls or roofs. Besides technical qualifications, communication and organisational skills, industrial exposure and networking are a must for interior designers to thrive in this sector.




Interior designers are skilled at transforming space to create the atmosphere that the client desire. Professional designer uses design elements, visual aesthetics to transform space and make it look attractive. They are well trained to produce the characteristics and mood someone wants but is unsure how to achieve. This is nice post to know what Interior designers actually do.