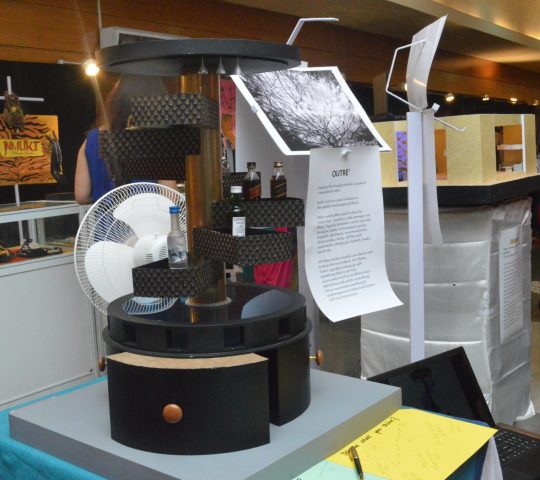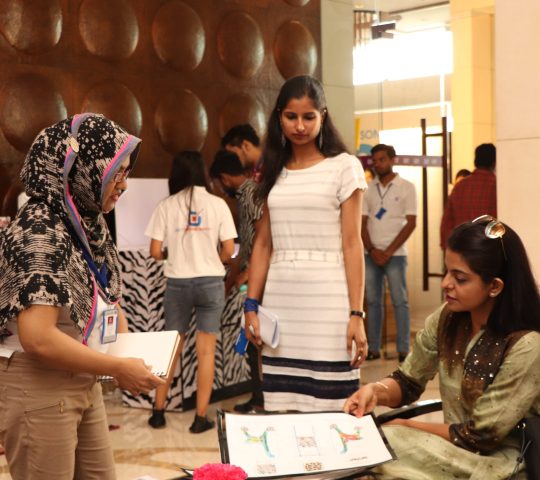CAD Interior Design
CAD Interior Design Course
The Computer-Aided Design (CAD) course in Interior Design trains budding designers to enhance interior designing skills and knowledge that pushes for creating comfortable spaces of living, work, leisure, recreation and so on by making optimum use of digital ideation and software applications. Students grasp different concepts of interior designing, functional landscape combined with aesthetics, comfort, safety and utility. The CAD Interior Design course strengthens creativity, innovation and analytical skills of students through digital tools and intensive CAD training to create interior and exterior built designs. At International academy of Arts & Design (IADA), students studying CAD course in Interior Designing gain knowledge and creative skills through learning-by-doing methods apart from technical tools. Students pursuing computer aided interior designing course also polish knowledge on related fields, including sustainable building models, industrial design, architecture, graphic design, among other related disciplines in the built environment. Armed with technical and creative training, students of CAD course in Interior Designing have potential to become self-reliant professionals adhering values, work ethics, discipline and promote innovative ideas for the betterment of built environment.
A Unique Teaching Method
The teaching-learning methodology at IADA promotes integrating innovative ideas and technical skills through ideation, exploration of different built spaces and making judicious use of given resources to develop safe and comfortable spaces. Students pursuing Computer-aided design or CAD course in Interior Designing in IADA are taught through experiential learning approach. The academic curriculum is designed holistically to enrich students with CAD training; knowledge in enhancing interior design of the built environment. Students engage in projects and demonstrations that polish interior design skills. Such methodology widens the horizon of students studying CAD Interior Designing. The learning-by-doing approach equips students of CAD in Interior Design study program in IADA to resolve challenges of the evolving space and requirements in interior design space. The inter-disciplinary knowledge also upgrades knowledge of students about related concepts and topics, which gives them an extra edge to adapt in any situation. Students of CAD course in Interior learn integration of latest techniques into processes and intricacies of interior designing projects. This makes students industry-ready and confident in professional sphere. Activities like interaction with experts, practical assignments done by students of CAD course in Interior Designing at IADA helps them to gain professional understanding and work culture. Students can work as freelance interior designers, consultants, event layout planner, design curator and so on after completing the course from IADA.
Also, explore our popular Courses in Interior:
Bachelor of Design in Interior Design | Advanced Diploma in Interior Designing




- Programme Highlights
- Learning Outcomes
- Campus Offering
- How To Apply
- CAD in Interior Designing course trains to enhance creative, individual, artistic and innovative approach in interior designing and space planning
- Students gain holistic knowledge about interior designing and space planning through the study of various elements of architecture, material sourcing, lighting, color palette, aesthetics, furnishings, utility besides cultural and geographical preferences
- The course includes in-dept CAD training in professional software like Adobe Photoshop, InDesign, AutoCAD, 3D Max and Google Sketch-up
- Collaborations with national and international brands to provide students global perspective and all-encompassing knowledge in interior design
- Encourage students to improve space and built designs as per creativity, beauty, sustainability, comfort and utility of users
- Develop a vision based on evolving creatives spaces and landscape that resonate with individual taste, demography requirement and cultural demands
- CAD course for Interior imparts problem solving approach that includes devising solutions based on latest techniques
- Through technical knowledge and CAD training students develop digital portfolio
- Enhance functional concepts of students to help them integrate aesthetic, utility, creativity, beauty and comfort of the space in built environment
- Equip students with designing acumen to improve aesthetics and utility of space such as residence, hospitality, public spaces, retail, recreation and leisure, corporate, museums, public meetings or large gatherings and so on
- Strengthen interior designing skills and knowledge on the basis of concept of creating synergy between individuals and their living/utility spaces
- Incubate, create and apply a time-bound action plan for design thinking
- Imparting holistic professional knowledge about interior design and space planning in a built environment
- Equipping students to showcase innovative design thinking, team building, decision-making and managerial skills through live projects and practical assignments
- Inter-disciplinary teaching helps students to understand global trends and limitations that can be resolved through creative design thinking
- Enabling students to display sensitivity towards environmental issues that helps them to adapt in professional space as an interior designer
- Visit https://iada.co.in/admission
- Fill the application form
- Submit with a payment of Rs 5500/-
- Block your seat
- Admission Confirmation
Career Opportunities
The CAD in Interior Design study program prepares students to follow career path in various capacities and profiles. Students can also work with interior designing labels, brands having expertise in interior designing and planning, retail outlets, architecture firms, design studios etc after completing the computer-aided design in interior from IADA.
-
Cad Designer
-
Consultant – Interior Design
-
Design Curator
-
Color Consultant
-
Furniture Draftman
-
Advisor – Interior Firm
-
Event layout planner
-
Set Designer
-
Interior Designer
Recruiter
Placement process is a major highlight of the academic calendar at IADA. The institute organises a well-planned placement cycle in collaboration with leading corporate, professionals and experts to facilitate platform to students to fulfil career aspirations and dreams. The placement process is simple and transparent and is entirely based on selecting candidates on the basis of merit, talent, knowledge and skills that are in sync with the needs of interior designing industry.
Placement
Crafted with a balanced content of the latest academic curriculum combined with relevant industry training tailored for the optimal growth









